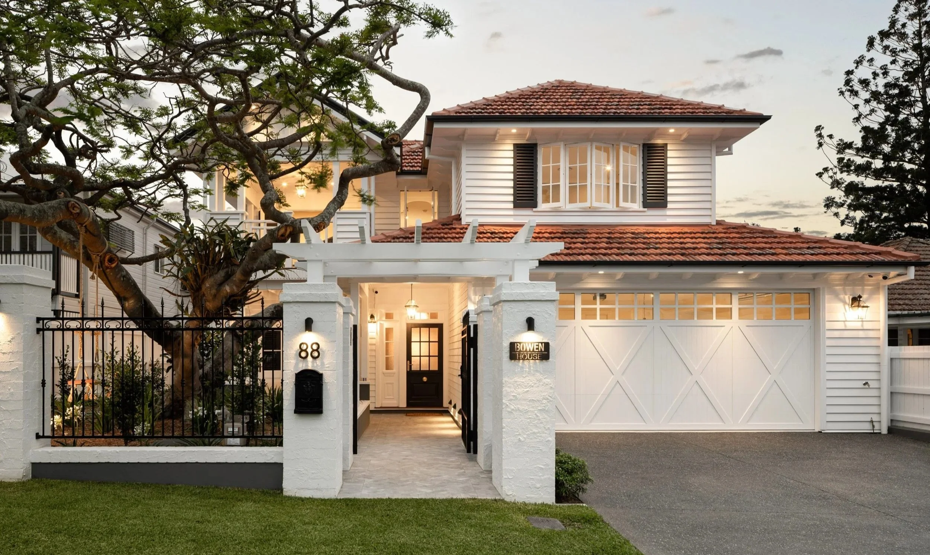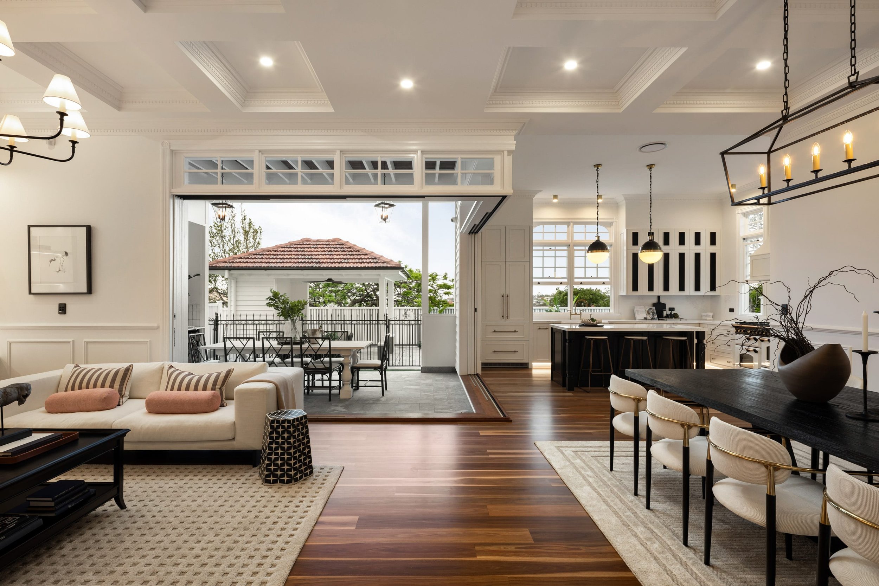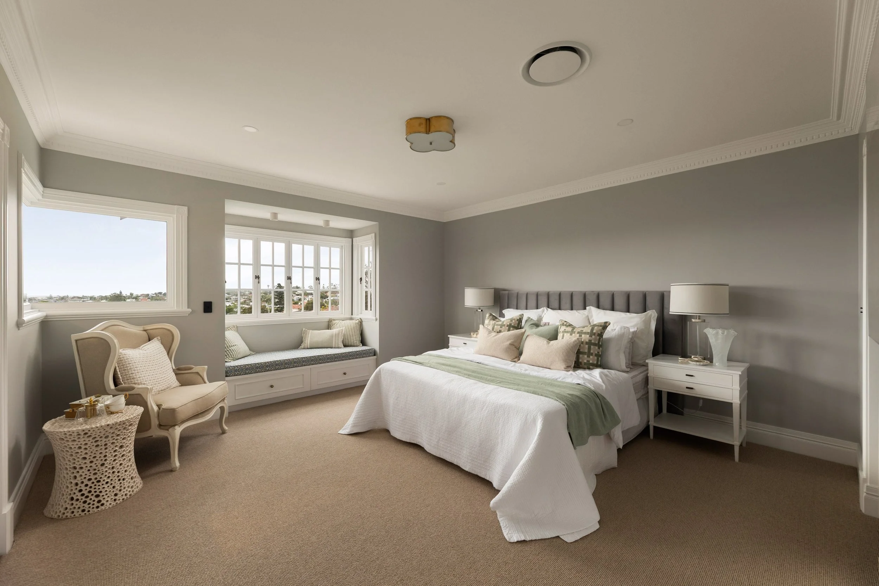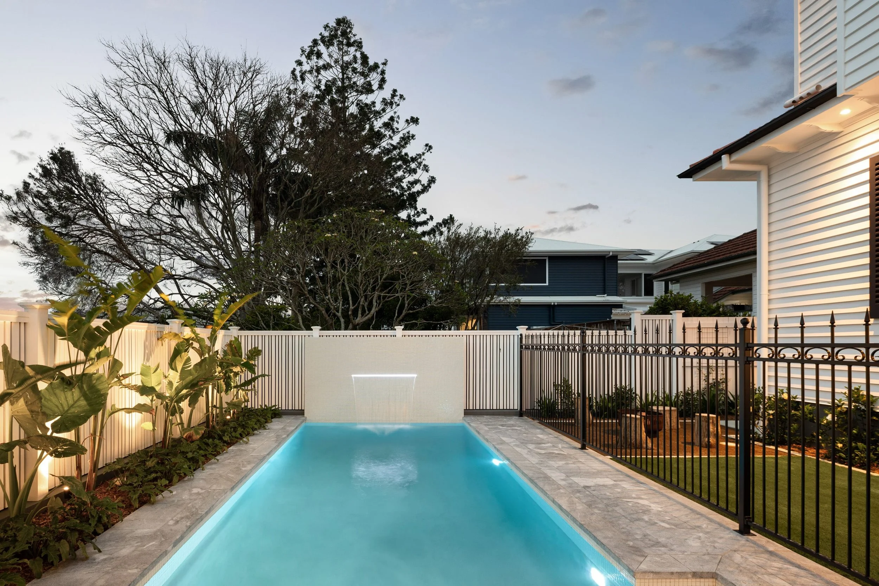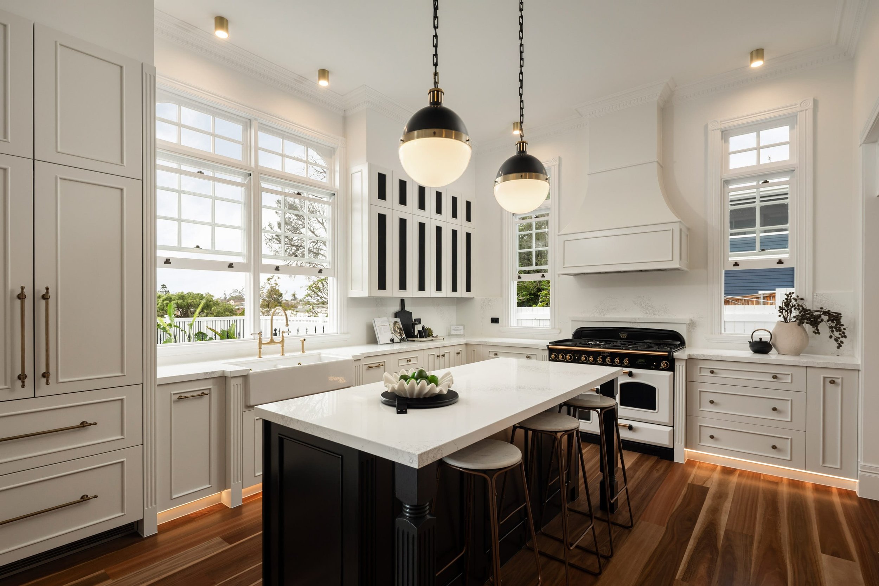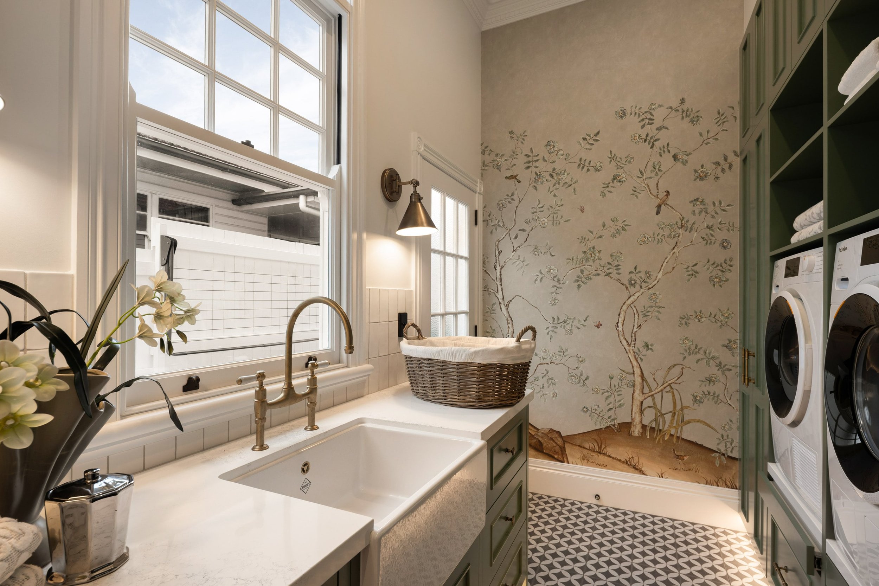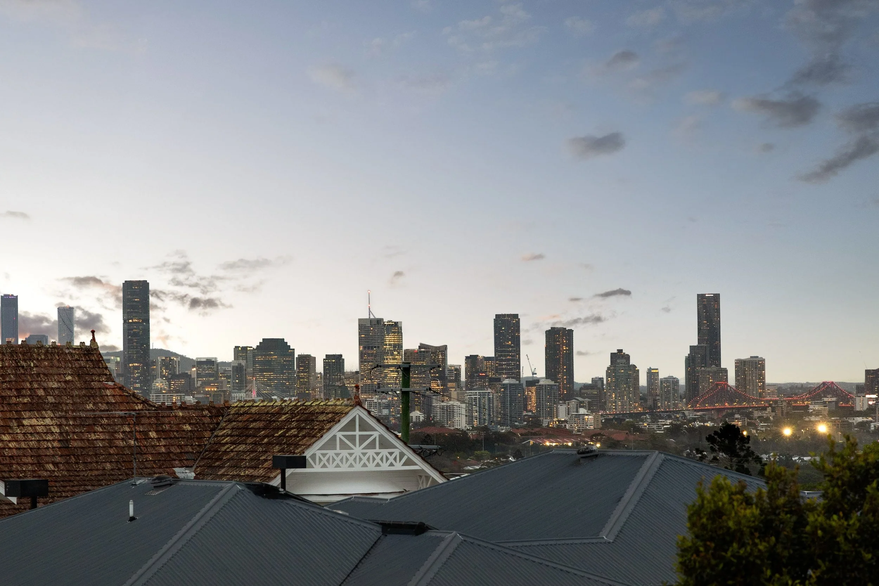Architecture & Design
Collaborative design by award-winning architect Peter McPhee
Interior styling by Amanda Emmerson of DeWolf Visual Collective
Built by M.R. Baker Design & Renovation, renowned for craftsmanship and attention to detail
Influenced by British Colonial architecture and the iconic Raffles Hotel in Singapore
Situated on a 607 sqm elevated block atop Camp Hill, offering privacy, security, and sweeping 270° views of Brisbane’s skyline
Spanning 538 sqm of internal space across two luxurious levels
Living & Entertaining
Expansive open-plan kitchen, dining, and family zones seamlessly connecting to the alfresco patio
Formal lounge and family living area featuring a statement fireplace
Entertainer’s wine cellar — a walk-in, 280-bottle, argon gas, temperature-controlled wine cellar, perfect for collectors and connoisseurs
Covered outdoor entertaining area with built-in BBQ, overlooking the pool and landscaped gardens
Upstairs deck and front verandah, ideal for evening relaxation and capturing city views
Ornate plaster cornice and coffered ceilings throughout add architectural elegance
Bedrooms & Bathrooms
Five generously sized bedrooms across two levels
Two master suites, each with walk-in wardrobe and luxurious marble ensuite
Four bathrooms featuring Turner Hastings baths and Brodware tapware
Upper-level master includes study nook and freestanding bath
Guest master suite on the lower level — perfect for multi-generational living
All secondary bedrooms feature built-in robes and designer joinery
Guest powder room for convenience
Outdoor & Lifestyle
Sparkling in-ground magnesium pool with stone surrounds
Pool house with storage
Covered patio and BBQ area seamlessly connected to indoor living spaces
Landscaped gardens with mature greenery and privacy fencing
Automatic driveway gate and exposed aggregate driveway
Two-car secure garage plus two additional off-street parking spaces
Kitchen and Laundry
Chef’s kitchen with Falcon Deluxe oven and cooktop
Stone benchtops and splashbacks with premium finishes
Liebherr integrated fridge/freezer and Miele dishwasher
Butler’s pantry with extensive storage and secondary prep area
Miele laundry appliances with built-in cabinetry and outdoor access
Technology and Sustainability
Tesla Powerwall 3 system with electric car charging capability
12.6 kW solar panel system for energy efficiency and sustainability
Fully ducted MyAir air conditioning and mechanical ventilation throughout the home
7-camera surveillance system with secutiry alarm system for comprehensive security and peace of mind
Location
Prestigious Camp Hill ridge position with elevated outlook
Stroll to the Martha Street café precinct — including Picnic Café, Shizen Japanese, Florence Café, and In a Pickle
Minutes to Samuel Village Shopping Centre, local boutiques, and restaurants
Close proximity to top local schools, parks, and public transport
Convenient access to Brisbane CBD and surrounding suburbs
